I returned to McMurdo Station from the South Pole and got my new room assignment, a shared 5 bed berth in the main station building. I arranged to meet up with my new friend Julie Katch whom I'd met on the way through the first time. Julie works in Antarctica every year (four years running) as a draftsman. I have heard of contract workers like dining assistants, general assistants, carpenters, "fuelies", and "wasties", but it never occurred to me that you'd need architects in residence down on the ice. I guess I figured that all of the technical design stuff would happen in building the stations and then those individuals would leave.
Well it turns out that all the drawings for all the buildings built by the NSF on Antartica are housed in McMurdo. They're all right there. And it also turns out that every time they build something new, or change an existing structure they need someone to document it professionally. Here's where a resident draftsman trained as an architect would come in handy.

Her main responsibilities are to measure the buildings, and their technical physical components and then to draw them. This way an exact record is kept on file to aid in any future building developments.
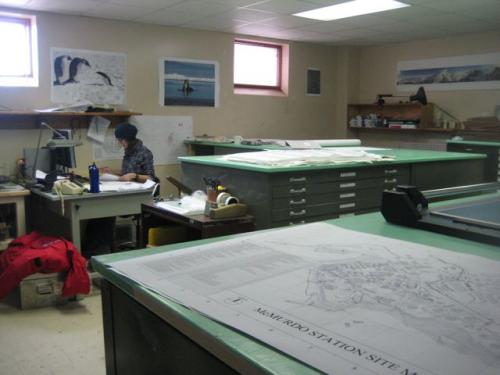
She also has the responsibility of maintaining and scanning all the old files of plans that exist at McMurdo. She works closely with a team of six architects in Denver, Colorado (The USAP(abbreviation) United States Antarctic Program's headquarters) to make sure they have exactly what they need.
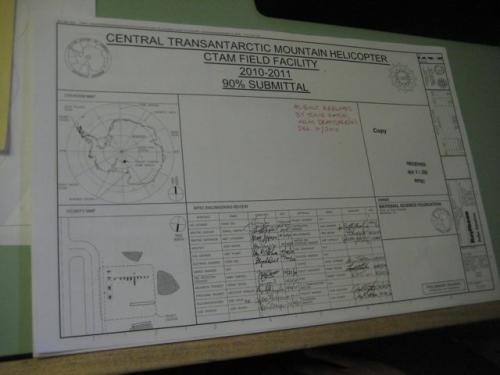
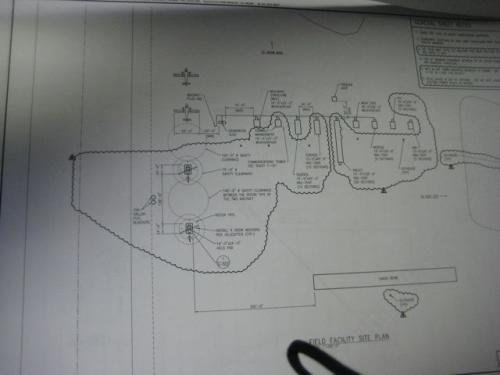
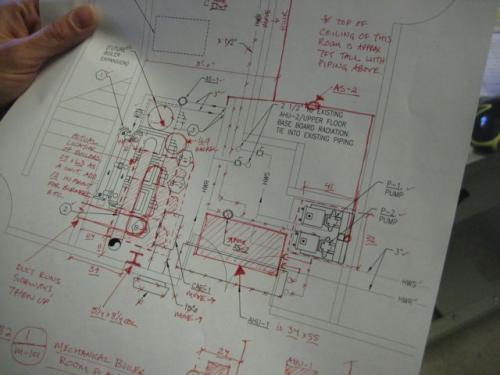
Sometimes she gets to make a drawing for a piece of equipment, like this LED streetlight. The drawing will help the maintenance engineers mount it on a building.
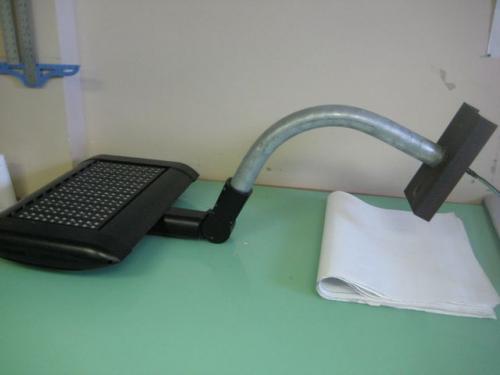
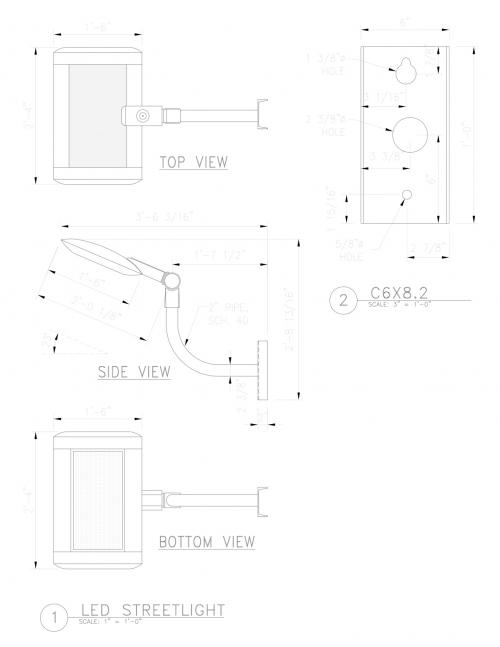
Thanks very much, Julie for your time. I hope to see you stateside sometime!

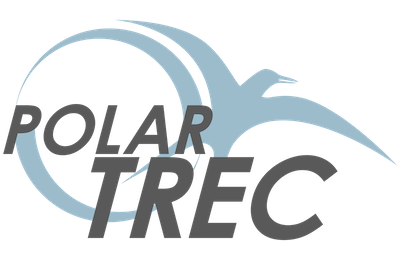

Comments